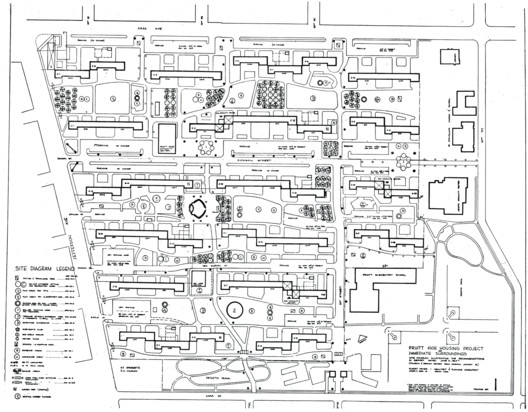The Social Design Elements of Pruitt-Igo Development, Saint
Louis Missouri 1954-1973
This blog will review the 57-acre Pruitt Igo that development that was built in Saint Louis in 1954 to house 10,000 people. The project featured 33 11 story apartment towers with 2870 apartment units. They were beautifully windowed towers overlooking the city and the green landscape and walkways surrounding them. The project was a failure for many reasons but contained some good design elements that would have been a benefit for social connection and community building design for the residents had the project been installed at another time and maybe another place.
The issues and failures of the project had more to do with factors outside of design. Some called the design a modernist design failure based on the theories of modernist design. The heavy racism of the times and of Saint Louis including the movement of white people and people of means out of the city and into the suburban areas of Saint Louis was a big factor. The blue-collar manufacturing jobs were moving out of the city as well. The project was designed as a white section and a black section of development. But before it opened the laws did not allow this and the project was integrated which further complicated the success of the project in the current culture of Saint Louis.The city was able to build the project with federal and
special funds but was not able to maintain the facility with the money available
with rent, so the project quickly became an unmaintained and unsafe development. Upon completion in 54, only 9% of the facility
was unoccupied. By 1960 it was 16% and
declined quickly after that. The
decision to make the entire design be 11 story high rise buildings with surrounding
residential areas was a poor decision and increased the odd character of the
development.
The development covered 57 acres and so the 33 buildings had 1.7 acres per unit. The spaces between the buildings were intended to be public social space and they did create good space. People were able to congregate and visit and do things outside. The landscape was beautiful and was more like urban public park space. It was designed much like a resort space in condominiums of the beaches. But much of the landscape and trees were never installed or realized. And being underfunded those spaces became no mans land and unsafe. The grass became dirt and the landscape shrubs and trees died. The low cost choice of making the elevators skip stop elevators that only stopped at every 3rd floor was a very problematic decision that caused issues for the residents. Though more residents brushed shoulders socially because of this decision and may have increased the social connections.
To the right is an image showing a concept of Pruitt Igo if it was developed with a Mixed use design. This is a beautiful development and includes many elements that would promote community, jobs, safety, recreation and a healthy lifestyle. Elements in this design would have helped Pruitt Igo, but would not have overcome the other social and political issues of the times and the significant issues of maintenance commitments of the public housing authority.
In summary, the Pruitt Igo development had potential to be a
great community and met some of those standards for a short time. But the times, the laws and policies, the
politics and social fabric of Saint Louis, the design decisions for construction,
and the maintenance program caused the development to decline quickly and
became a failure in all areas of the development.
https://en.wikiarquitectura.com/building/pruitt-igoe-residential-complex/
AD
Classics: Pruitt-Igoe Housing Project / Minoru Yamasaki | ArchDaily
https://nextstl.com/2013/01/what-should-be-pruitt-igoe-as-a-walkable-mixed-use-neighborhood/
https://samlimaarchitecture.blogspot.com/2012/06/pruitt-igoe-re-imagined-as-walkable.html









No comments:
Post a Comment