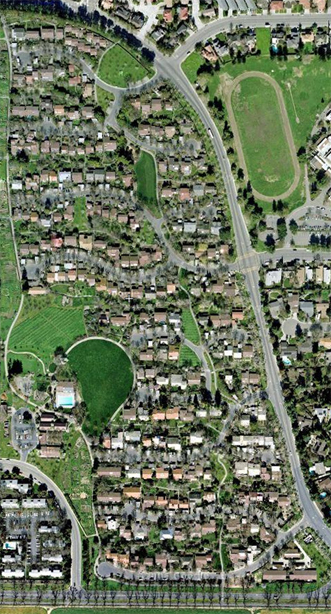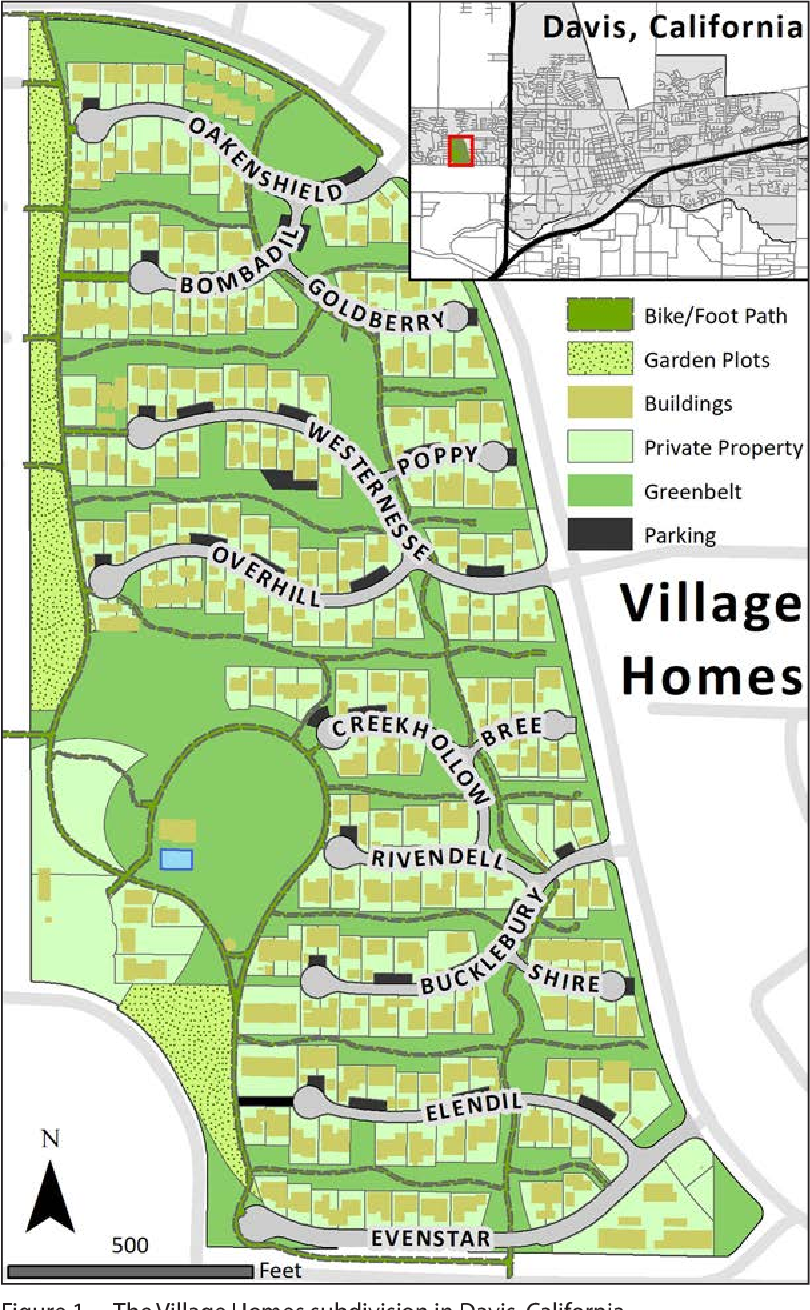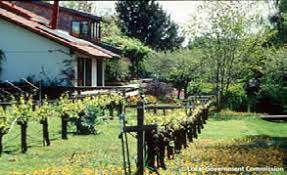A beginning study of the village homes social spaces
How did they
achieve these goals?
There was a committed core of property owners and designers
that pushed the envelope to achieve their goals through an onslaught of “no”
and “we cannot allow you to do that” type of rules and laws against what they
were trying to achieve. The laws were
not there for them, and they had to push.
They pushed past what was feasible and allowed as well as what
financially was normal for a development.
They continued their vision.
It is one thing to say that this development did some good
things towards sustainable development and creating social spaces and it is
another thing to say that it is a model.
Every development will fall short in some areas and this one does. But there are some good principles to look at
here.
Since my focus in this blog is social spaces in development,
I will focus on that though there are many good sustainable principles in their
development.
What principles of social design were used and achieved in Village
Homes.
There are
three areas of focus here:
·
Shared spaces.
o
Open space: 23 acres of orchards, vineyards,
greenbelts stretching the property.
o
Spaces between buildings and walkways: many
green common areas including a big green open space near the buildings. There are many small green spaces one might call
pocket parks. There are many areas to stroll
through from building to building and to the other green spaces such as the orchards.
· Shared amenities such as the solar heated pool, a community center, a preschool, café, a dance studio, and office and workshop spaces.
·
Cluster layout of homes:
I will start with the cluster layout of the homes. They are clustered in small lots which is one
way to bring people together is by living close together. This one principle forces people to interact
and concentrates both the common living space the allows for open space and
other communal space in the development for other social interaction.
There are unfenced backyards the further bring people together. This will also introduce some elements of conflict of space ownership and issues with maintenance and pets, but it is a good idea for social interaction.
The homes mostly face the common open green space and share
walking paths that helps people interact as they move from place to place and
as they sit in their outside porch space.
It is a community-oriented neighborhood.
The streets are narrow at less than 25’ wide and there is no
parking on the streets. But there are off-street
parking areas for the homes.
The tree plantings near the buildings and along the streets bring
the scale of the buildings and streets down to the pedestrian level as do the
plantings along the buildings and walkways making the spaces cooler and more
inviting to the residents.

I think one drawback to the development of social space in
this development is the lack of a front entry or even a back entry for social
space. The side entry of the houses was
considered a compromise, but it essentially creates a social space that is
alone between the houses. The concept of
sitting on your front or back porch and casually interacting with residents is
not existent in this neighborhood. The village
home concept relied on the movement from the home to other space to create social
contact.
In other ways the cul-de-sac focus separates the residents
from each other at different parts of the development and may separate the
pedestrian movement as well. Connection should
be the focus even if it is by car, bike, and pedestrian walkway movement. One writer suggested that this one element
created much of the isolation of the development and they could have achieved
their desired result of calming traffic in other ways while still creating
connection at the street level.
All in all there are good elements of social connection at
Village Homes. There are many things
that could be improved for increased connectivity.
Credits:
http://web.mit.edu/nature/archive/student_projects/2007/justinf/11.308/index.html
https://www.articulturedesignfarm.com/village-homes-the-coolest-subdivisi











No comments:
Post a Comment