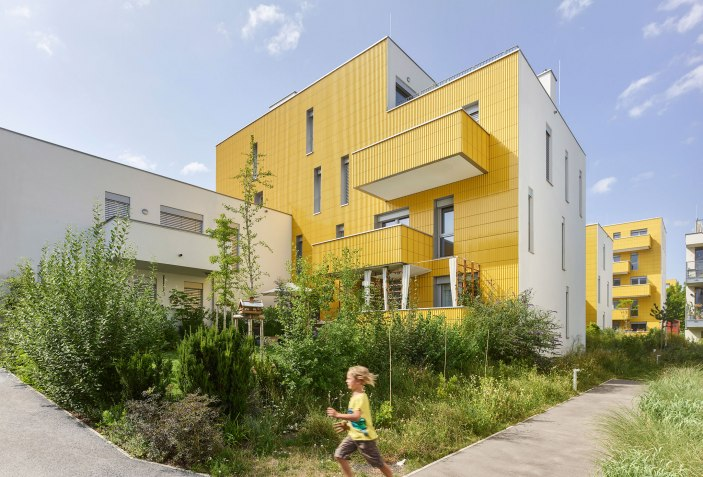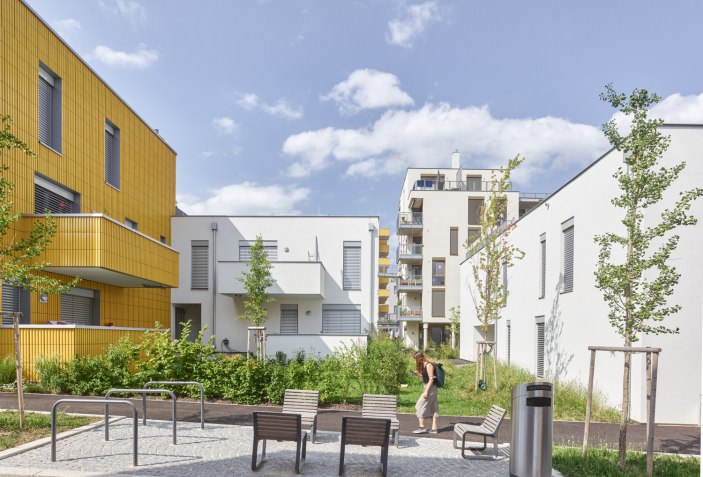The Sunflower Houses,
a walkable neighborhood of
gardens
Located in Wildgarten, a new neighborhood in Vienna’s
Meidling district, VIENNA, AUSTRIA
Architects: Arenas Basabe Palacios, Buschina & Partner
Year design began: 2015, year constructed: 2022
Photographs:Kurt Hoerbst
Lead Architects: Enrique Arenas, Luis Basabe, Luis Palacios
The Sunflower Houses are a single and multifamily mixed use housing
development that evolved out of a design commission for 11 blocks of the city
with 82 dwelling units. The units
consist of 3 scales of units: small scale units of single family and duplexes,
and two sizes of multi family dwellings.
There is also a historical building and area that has become the
community center. The lower part of some
of the multifamily buildings is for retail space.
The character of the development is consistent in style, colors,
and materials for a cohesive design.
There is also private and shared garden space and a walking system as
the development is largely pedestrian.
There is shared car and bicycle parking.
The layout of the buildings around various gardens creates
social space as the front doors are arranged the same direction and the walkways
weave through the design from dwellings to places the people want to go.
The mixture of the types of housing also creates social space allowing for differing age groups and time of life experience. The use of retail space in the ground floor of the multi family buildings also adds to the sense of place and the use of the neighborhood as people can live and work and shop in the same area. It creates the sense of a true community instead of just a housing development.
Further Reading:
https://www.archdaily.com/994206/the-sunflower-houses-arenas-basabe-palacios-plus-buschina-and-partner?ad_source=search&ad_medium=projects_tab
https://arquitecturaviva.com/works/proyecto-residencial-wildgarten-en-viena#:~:text=The%20Sunflower%20Houses%20(Die%20Sonnenblumenh%C3%A4user,neutral%20spaces%2C%20flexible%20and%20reconfigurable.
https://www.metalocus.es/en/news/new-wildgarten-district-sunflower-houses-arenas-basabe-palacios












I am always interested in architecture that uses passive design, similar to the heating design in this project. I think when a design can have a purpose as well as create beauty it has succeeded. It is incredible the impacts that color can also have on a community when compared to the monotone color scheme that we can get stuck in.
ReplyDeleteAfter reading a few other blog posts about co-housing and other similar community types it makes me wonder about the parking situation for this community, especially considering that it covers 11 blocks of a city, and where the parking is constrained to outside the "development" to help continue to foster an even stronger sense of community walkability throughout.