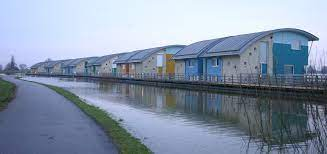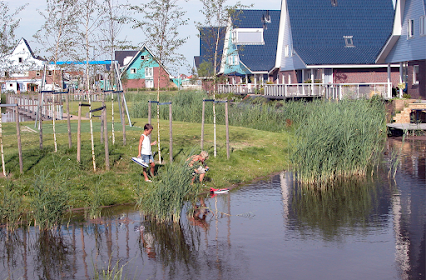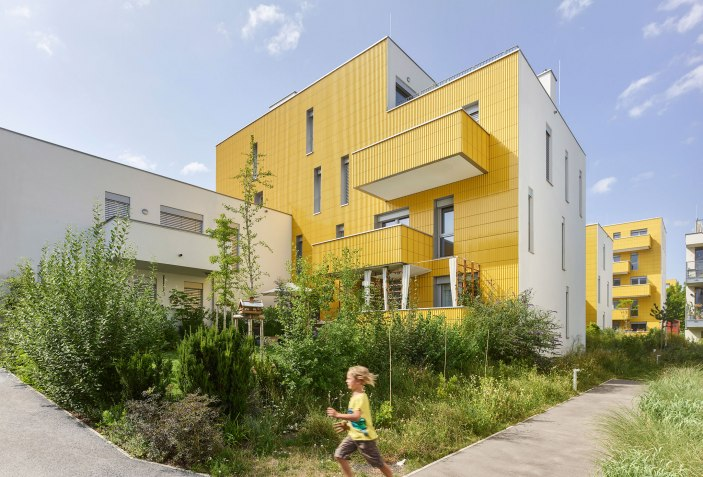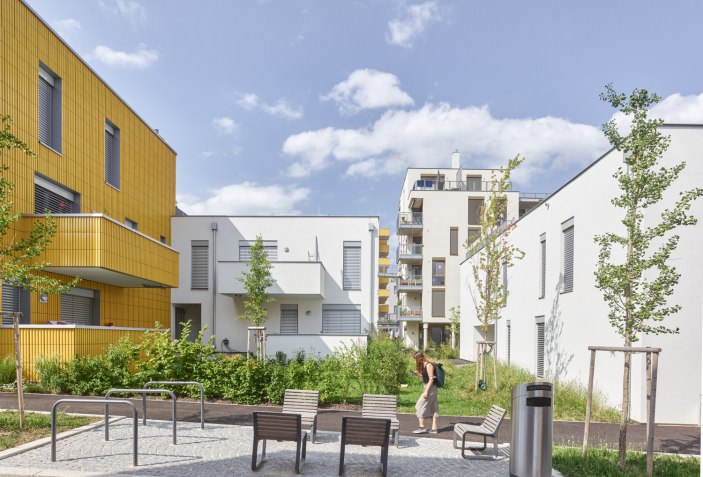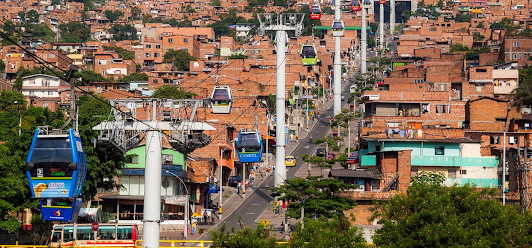8
8 Design Principles Used in Creating Social Spaces
Social capital
Social Capital includes heterogeneous, shared
experiences or interests, trust, respect, values. It also has to do with cooperation of the residents and less friction, but they have awareness of
common ground and common situation.
This principle may be the bridge that connects all the other principles of this study.
In my study so far of the 8 principles used in creating social spaces, I have reviewed 2 ways designers shape social space.
1. space as a container for whatever people do there in the space.
2. space that is designed to control or govern what people do and how they use the space.
As I have stated earlier, “Architecture can’t force people to connect; it can only plan the crossing points, remove barriers, and make the meeting places useful and attractive.”
Although it cannot control the outcome, architecture holds the potential to set the stage for chance encounters and social interactions, thus nurturing community building and influencing the fabric of our social culture.
We can give people the opportunity to
help people connect through our design choices in site planning
I reviewed an article by Jeff Geisinger, an architect, as he studied the Columbian city of Medellin. He looked at the aspect of how social capital and common interest connections of the residents affects the feeling of connectivity and safety of the residents.
Geisinger stated, "Social capital can be defined as the resources available to people through their interpersonal connections. The term is sometimes credited to Jane Jacobs, who examined the informal social contact enabled (or inhibited) by cities. Scholars like Robert Putnam have pointed out that social capital is on the decline in the US. The term is also used by urban youth activists like Lisa Sullivan, who offers another perspective on social capital in cities, especially that of poor neighborhoods.
Engaging with inner city youth in Washington D.C., she observed a thriving associational life, and sought to harness existing high levels of social capital to energize young people as leaders for positive change."
Social Capital differs from Sense of place in that it is about the connections people have with one another and is not necessarily tied to the place, landscape or culture. It is about their strong bonds of relationship that may have been cultivated through time and may have been through adversity or common situation or interests.
But within this tie to relational connection there may be a design or spatial component as Geisinger states below.
"I believe there is a spatial component to the way associations, networks, and relationships play out in cities, and that the public spaces we build can have a lasting impact on the connectivity between people and their communities. So I traveled to Medellín to take a close look at the informal fabric of the hillside neighborhoods to see what relationships exist between the creation of space and the development of social capital."
Geisinger said he expected to study buildings that create a sense of place like special libraries, Art Museums and other community buildings that would build social capital and connection. But what he found was more of a masterplan process for residents that seemed to tie them together through the process and build social capital and personal commitment of the residents.
He shared, "The project that exemplifies this community-centered approach is what I’ll refer to as the “local master plan” (called the Proyecto Urbano Integral, or PUI). This is a series of interconnected public spaces that aims to improve the quality of life for the residents of Medellín’s poorest neighborhoods, not only through physical built improvements, but also through participatory decision-making and interdisciplinary coordination."
Geisinger further commented, "There are currently five local master plans in Medellín, which are designed and administered by the EDU, the municipal Urban Development Wing. Alejandro Echeverri, former Director of Urban Projects under Fajardo, told me in an interview that, in a geographical sense, these strings of public spaces could be thought of as “the central nervous system” of the once-neglected and divided neighborhoods. To improve mobility, the projects link pedestrian space with bridges, ramps, and stairways. Environmental hazards like unstable waterways are remediated and converted into public promenades. For safe and active community gathering, they include plazas, terraces, and amphitheaters. And where critical infrastructural spaces are lacking, the EDU builds recreational facilities and police stations along the master plan trajectory."
This study shows that designing in connective spaces bridging the public and private spaces and making walkable connections between where people live and where they work, recreate, eat, and socialize helps create the feeling of connectivity and safety of the residents.
https://archleague.org/article/connective-spaces-and-social-capital-in-medellin-by-jeff-geisinger/












